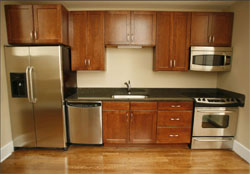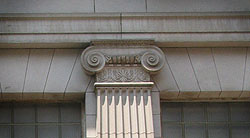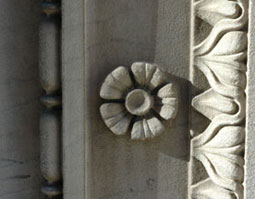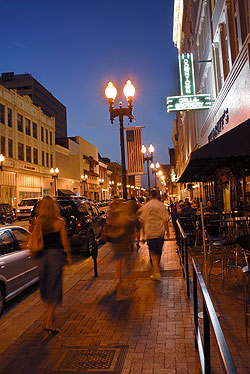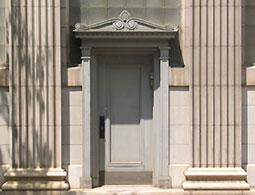Features
Luxury Living in the Heart of Downtown
Distinguishing Details
- Doorman Service — Secure entry with attendant
- Storage — Private storage spaces, on-site, walk-in
- Community Rooms — Social gathering, conference and meeting space
- Views — Panoramic views of the mountains, rivers, Neyland Stadium, Market Square and the downtown Knoxville skyline
- Convenience — Walking distance to Krutch Park, Market Square, The University of Tennessee, restaurants and shops
The Building
- Parking — One pre-paid parking space per unit in a city-owned garage for 36 months
- Elevators — Two passenger/freight elevators
- Demising walls — Sound attenuating, staggered steel stud assembly with full height acoustical insulation
- Floor System — Hand finished ¾“ thick tongue and groove Oak, sound reducing membrane, sub-floor sheathing and 4” of reinforced structural concrete decking.
- Sprinkling System — Building will be fully sprinkled with automatic notification systems
- Windows — New, operable, thermally divided, aluminum with energy efficient low-E insulated glass
Mechanical · Electrical
- Concealed heat and air-conditioning distribution
- Individual minimum 46.5 gallon electric hot water heater
- Separate 150 amp electrical service with circuit breakers
- 13 Seer Split System forced air electric heating and air conditioning system
- Washer and dryer hook-ups in every unit
- Cable/Internet pre-wired to all bedrooms & living rooms
- Pre-wired for telephone in kitchen/living room and all bedrooms
The Units
- Varying ceiling heights from 8'6“ to over 10'
- Hardwood floors in living rooms, dining rooms, kitchens and halls
- Solid MDF 8' entry doors
- Individual balconies per plan
- Satin finish nickel door hardware
- Inter-linked hard-wired smoke and heat detectors
The Kitchen
- Appliance package includes:
- Refrigerator — GE Profile® model GSH25JSTSS 25 cubic foot side by side, lightouch tall, dispenser, stainless steel exterior - Energy Star
- Range — GE model JSP42SKSS 30” Slide-in, 6/9” dual ribbon elements, stainless steel, ceramic cook top
- Dishwasher — GE Profile® model PDW7880JSS Built-in, giant tub, stainless steel door-Energy Star
- Microwave — GE Profile®JVM2070SK 2.0 cu. foot, 1100W, Sensor cooking controls, stainless steel
- Disposer — Badger ¾ hp
- Solid Maple Quality Cabinets®
- LG Viatera Quartz Surfacing counter tops with backsplash
- Symmons® Symmetrix® chrome single handle faucet with pull-out spray handle
- Artisan® Stainless Steel Model A-3118-D9, 16 gage under mount single-bowl sink
The Bath
- Porcelain tile floor and tile surround in tub and shower areas
- Solid wood vanities with American Standard Loft™ or Ovalyn™ sinks in Master Bath size per plans and Toto® Clayton™ or Nexus™ pedestal sinks in second bathrooms *
- Toto® Drake™ toilets CST744S
- Symmons® Sereno® or Canterbury® series chrome faucets and bath accessories*
- Toto® Enameled Cast iron Bathtubs and Swanstone® Solid Surface shower floors with tile surround size per plans
